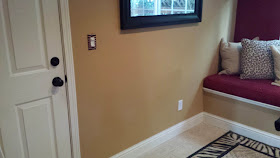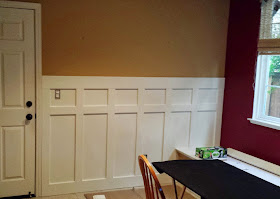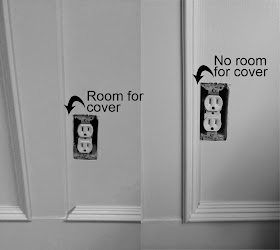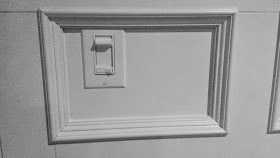Like most Pinterest users, I find it impossible to scroll through the pins upon pins and not start visualizing my "new" house. That butcher block kitchen table I hate - I could paint it! That rusting over-the-toilet storage contraption could be replaced by floating wood shelves. We could cut a hole in the wall and create additional storage underneath our staircase! Sound familiar?
My latest and greatest revelation was that our kitchen wall needed board and batten. My husband was totally up to the task after getting a new saw for Christmas, so by New Years we'd turned this:
...into this:
Hmmm. We had initially had some disagreements on the height and style of board and batten to go with. I had gotten my way. And now I was hating it. I'm picturing farm animals grazing on the other side of this hideous fence that has become my kitchen wall. Ugh! Is it too late to change my mind?!?
Back to Pinterest to see what I've done wrong. OK, this can be salvaged. We just need to add some decorative trim pieces along each edge and a cap to the top. A day later we're comparing samples and once again we are not reaching an agreement on what looks best. Since I've steered us wrong thus far, I let him win. After all, his favorite was my second choice ;)
There's just one problem with this new plan - we had positioned the boards with just enough room for the switch plate and outlet cover. Adding trim would prevent the covers from going back on. Here you can see a comparison (on the left, we had not yet added the trim next to the outlet):
I had my husband notch out the very bottom of the trim so that a cover could slide underneath. This worked for the light switch as you can see here (we hadn't bought the new white plate yet so we used our old decorative one in the meantime). Since he only notched the bottom of the trim, you can't see it unless you bend down and look upward.
For the outlet, we loosened the screws on the device to push it as far right in the electrical box as we could get it. (They are made to be slightly adjustable side-to-side.) Then, we added a narrow switch plate that was just wide enough to cover the right side of the hole we had cut out of the board. My husband notched the trim to fit the left side of the plate. And, problem solved:
I've noticed people come up with many creative solutions for adding board and batten around light switches and outlets. Some people choose to create a gap in the trim piece or extend the size of the boards to incorporate the devices. I wanted a seamless look which is why I carefully planned out the spacing of my boards. But, everything was thrown off when we added the extra decorative pieces.
Whether your project has taken an unexpected turn like mine, or you didn't realize how much space your wallplates would take up around your switches (a common mistake!), you can use narrow cover plates to complete your board and batten.
I decided to paint our new metal switch plates so they would match the board and batten perfectly. Here's a nice tutorial for painting switch plates.
If you run into similar problems when installing board and batten, cabinets or even a kitchen backsplash or island, you can buy narrow switch plates which aren't as wide as standard ones, or you can buy short switch plates which aren't as tall as standard ones.
In the end, we love our new board and batten kitchen wall.
Of course, once this was complete I had to paint the kitchen table and door. Which leads into my next project - staining those chair legs black.











No comments:
Post a Comment